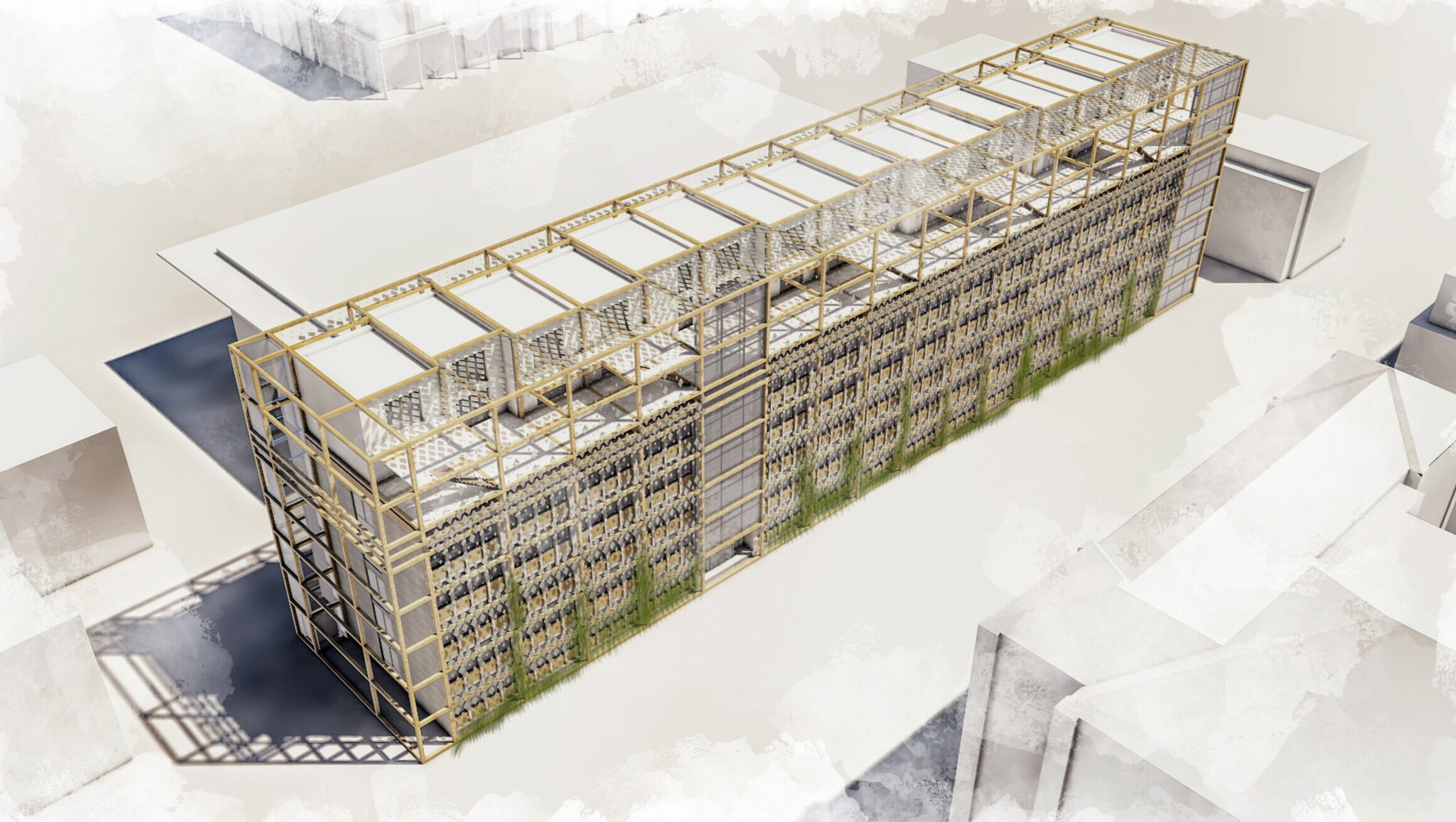
RENOVATION AND ADDITION OF STOREY
From the three given urban situations, the Stuttgart team chose the addition of one or more extra storeys to an existing building, including the renovation of the entire building. This is a great opportunity for the proposal of new design ideas and the creation of alternative living spaces, thus sustainably increasing urban density. The addition of storeys is often found in residential and office buildings. In urban areas, warehouses and old factory buildings are also being extended more and more frequently.
LOCATION
The location for this urban challenge was shifted from Wuppertal to the team’s home town Stuttgart. Because of the lack of sufficient airflow in the city center due to the local topography, Stuttgart is urgently called upon to react on the impact of global warming. In addition, the lack of housing and the associated high rents are a major problem for Stuttgart residents.
The existing university building “Bau 5” on the downtown campus is both subject to renovation and platform for the addition of storey. By adding another storey to create student housing, the project aims to transform the campus into a lively urban quarter and neighbourhood and provide new and affordable housing within a comprehensive concept.
Architecture for community
Until now, the use of Building 5 has been limited to research and teaching. The goal is to design a house full of innovation, a place to exchange and, last but not least, a place for social interaction.
sustainability in the life cycle
In our planning, we place great emphasis on energy efficiency. This includes not only the energy expended during the use of the building, but also the energy used during construction and deconstruction.
implementation on a grand scale
To ensure that the concept is not only future-proof and innovative, but can also survive on the market, a transferable solution is being sought. Parameterization and design play an important role here.
Architecture for Community
At the moment, the use of Building 5 is limited to teaching and research. In the course of the renovation of the existing building, opportunities for a variety of uses are to be seized. In the future, the building will not only be a place for applied science, but also a house full of innovation, a place to exchange and, last but not least, a place for social interaction. The addition of storey will create new incentives: Living and studying on campus. The vision of long-term use is a functioning community and the emergence of an intercultural village on the roofs of Stuttgart. On the top floor, pensioners, refugees, single parents with children, visiting professors, families and people in need are to be offered a home. Through social mixing, we expect valuable social interactions and a growing house community.
Sustainability in the Life Cycle
The energy and façade concept supports the sustainability in the life cycle of the design. The façade cladding is made of recycled wood. In addition, organic PV (OPV) collectors are installed on the façade and roof in a way that provides the most benefit for indoor comfort. The high summer sun is blocked, the low winter sun can come through. A ground-based façade greening system is used in the lower part of the façade. A solar chimney is used to support natural ventilation. An air-to-water heat pump is implemented to extract heat from the preheated air of the solar chimney; in addition, the additional floor is passively adiabatically cooled by a water feature. As the existing building is an office building, there are several server rooms. Liquid server cooling can be used here, and the resulting hot water is used for water heating via a heat exchanger.
RECYCLED WOOD
ORGANIC PV
GREENERy
Implementation on a Grand Scale
The special feature of the design is that the extension not only works on the chosen Building 5, but can also be placed on similar existing structures. The building is a typical 50’s office building and can often be found like this in Germany. To ensure that the concept is not only future-proof and innovative, but can also survive on the market, a transferable solution is being sought. To achieve this, the modules must be flexible in their size. A basic architectural construction was developed based on the existing building. The so-called grid. It is a constructive skeleton, which is adaptable in size depending on the existing building and its load bearing structure. The innovation of the design is to develop a flexible and adaptable system that creates high-quality living space in a minimal area and stands in symbiosis with its surroundings.









